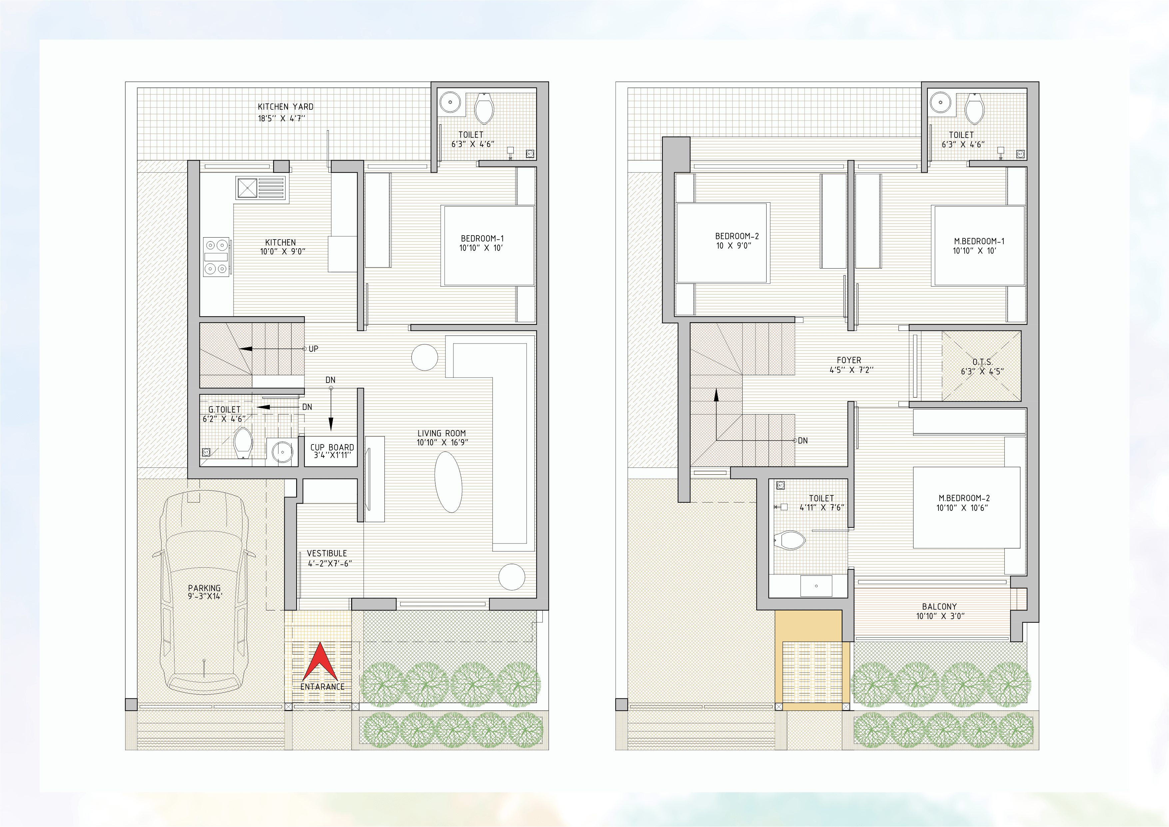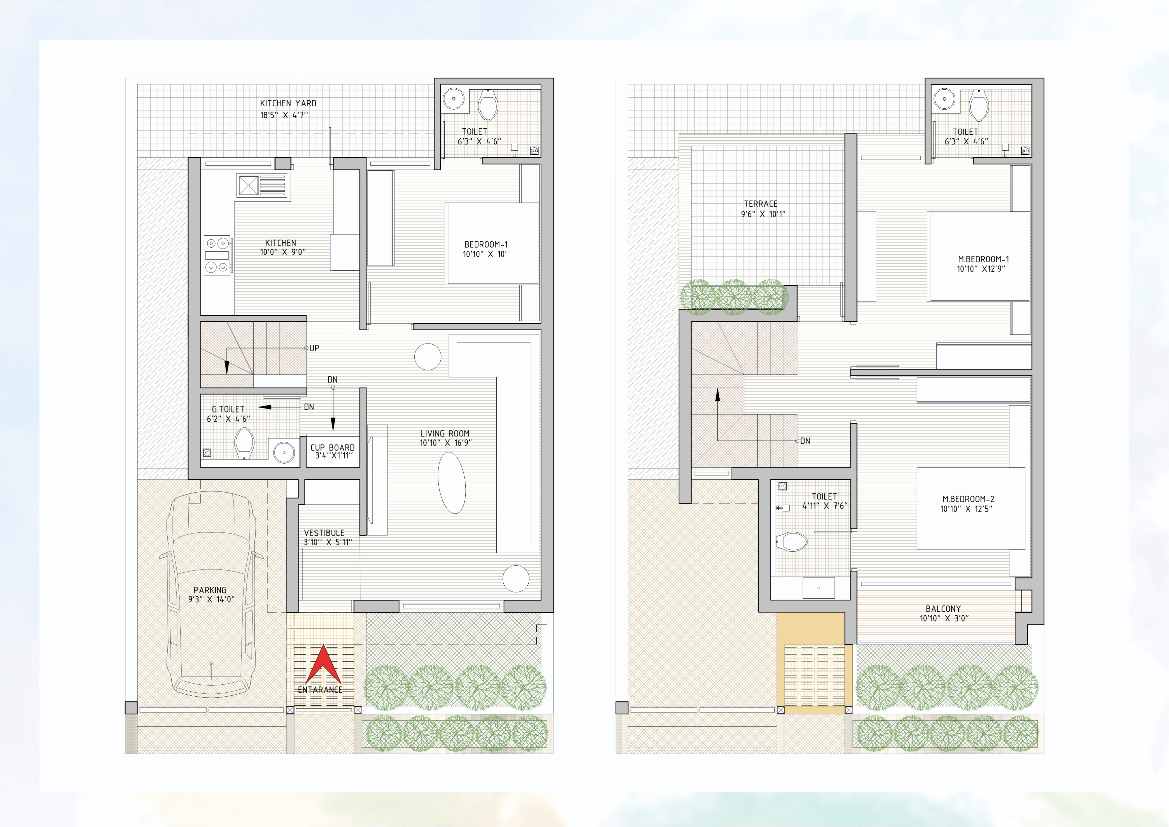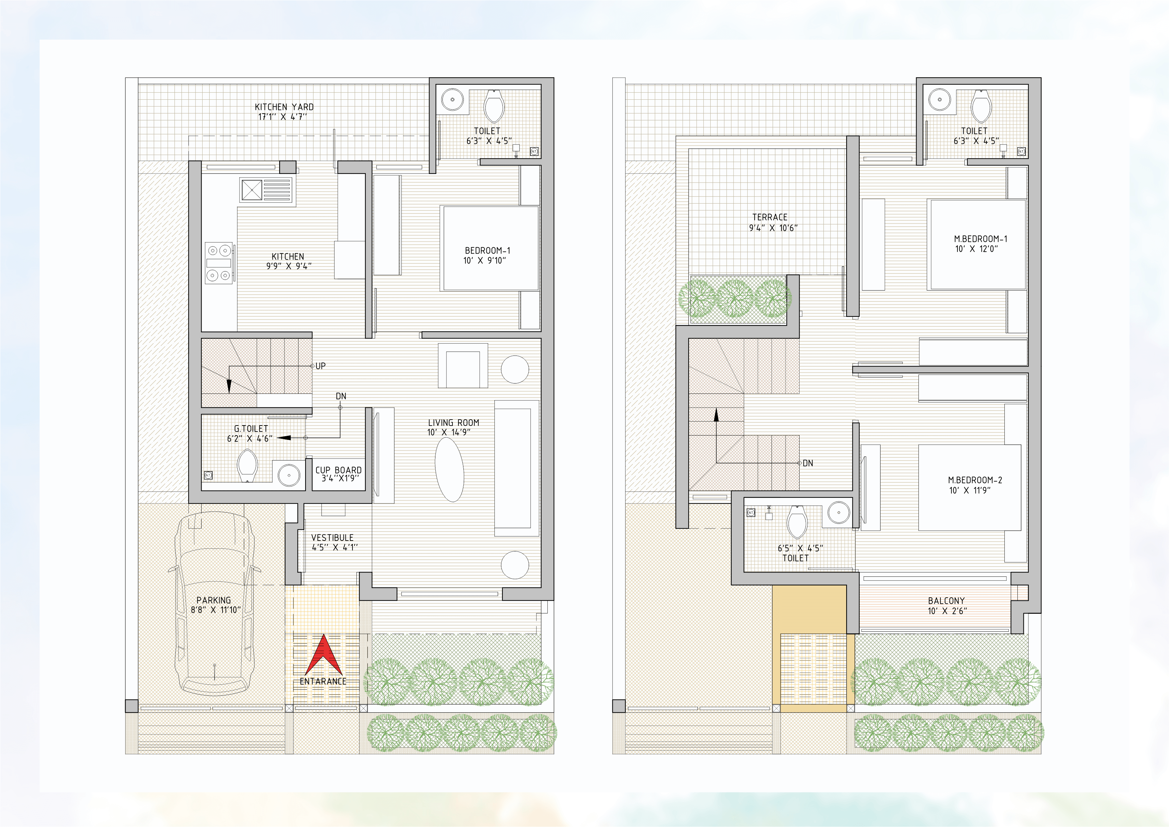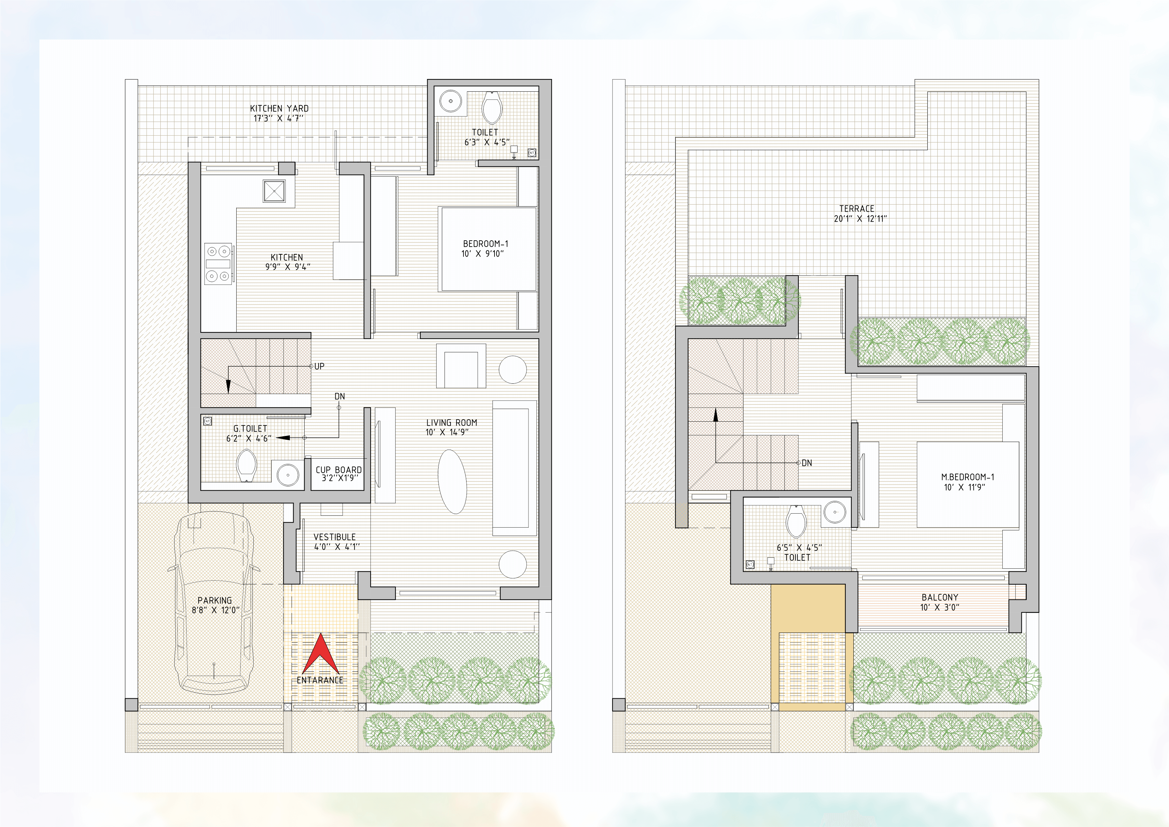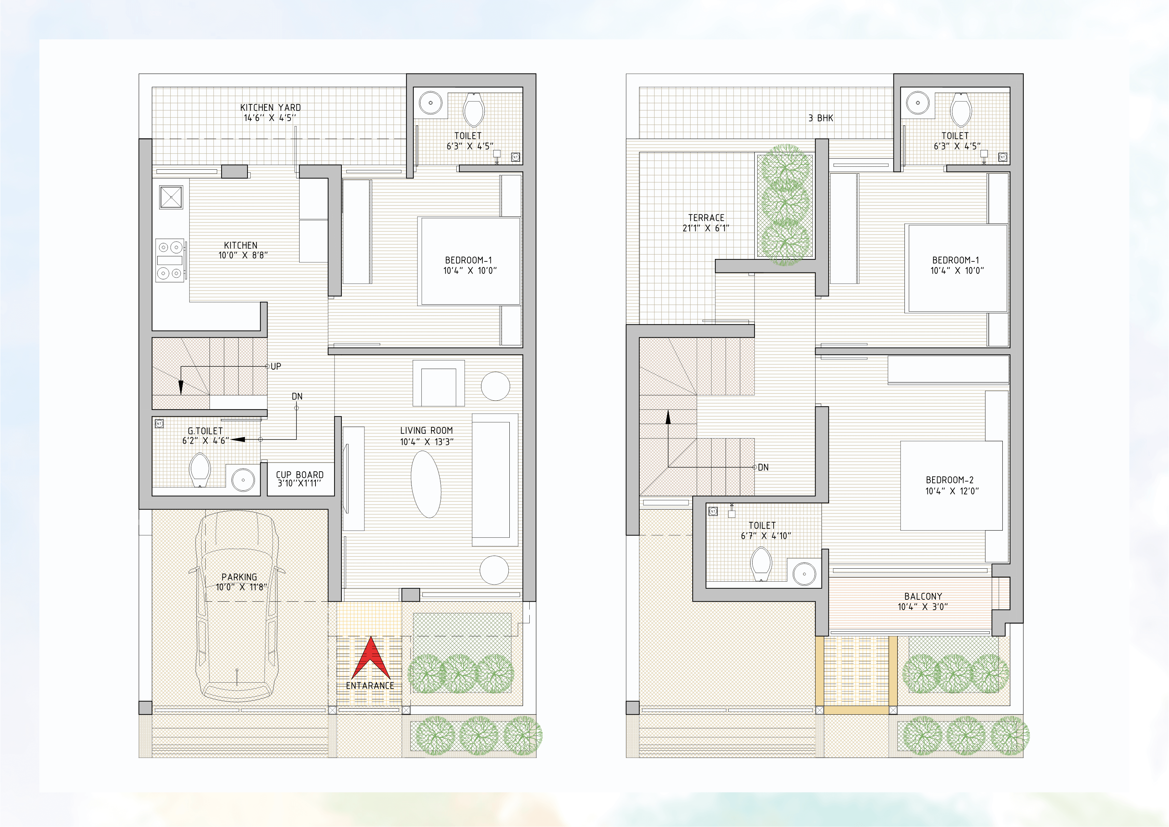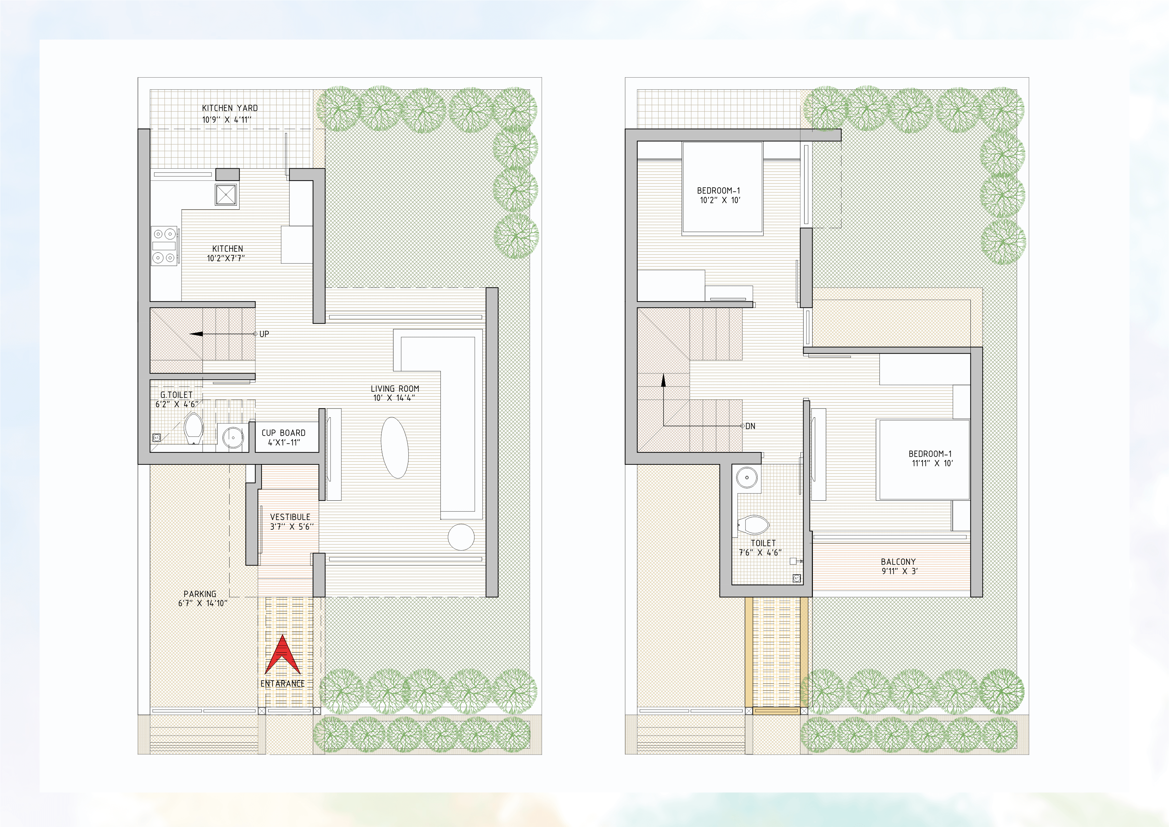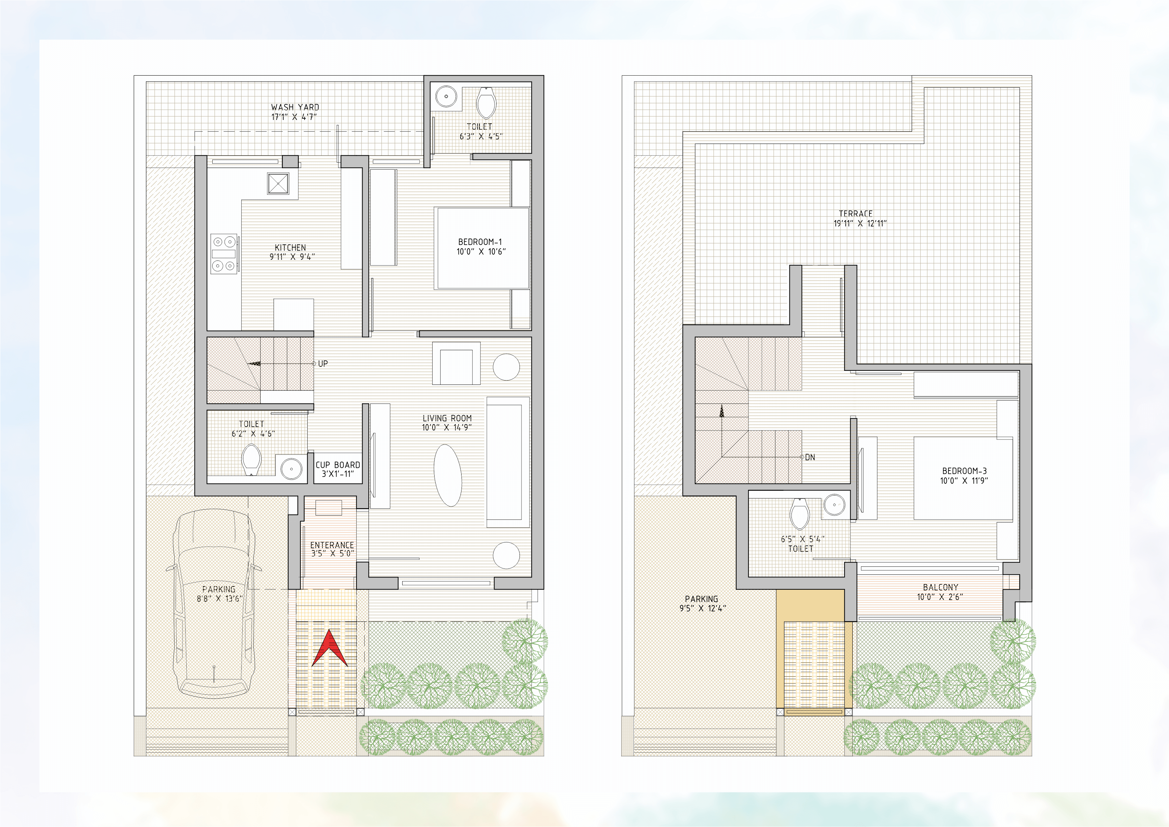Plan
Project Details
Well – laid up blueprints and thoughtfully planned layout of your home is what we love to offer to you. Have a good look here of the plans and as you can see, the Jains can enjoy the proximity and vibes of the site space closest to the Jain temple!
Site Plan

Description.
Lorem ipsum dolor sit amet, consectetuer adipiscing elit. Phasellus hendrerit. Pellentesque aliquet nibh nec urna. In nisi neque, aliquet vel, dapibus id, mattis vel, nisi. Sed pretium, ligula sollicitudin laoreet viverra, tortor libero sodales leo, eget blandit nunc tortor eu nibh. Nullam mollis. Ut justo. Suspendisse potenti. Morbi purus libero, faucibus adipiscing, commodo quis, gravida id, est. Sed lectus. Praesent elementum hendrerit tortor. Sed semper lorem at felis.
Project Details.
Date:
November, 2023
Location:
B/H. 108-Parshwanath Bhaktivihar Tirth, Khandiya Road, Shankheshwar.

